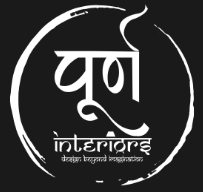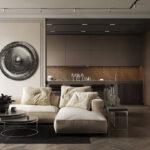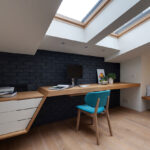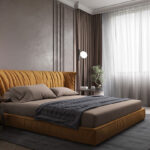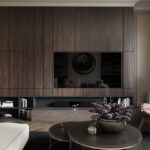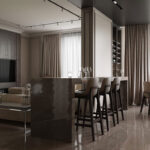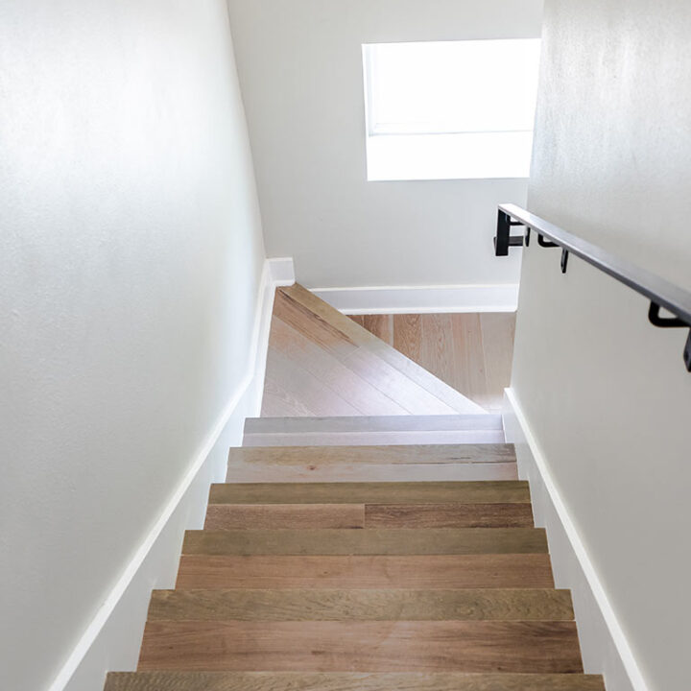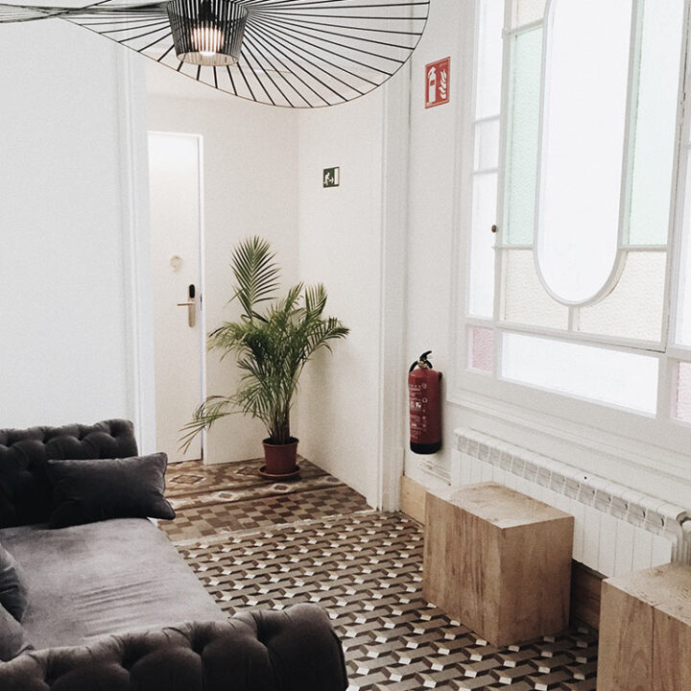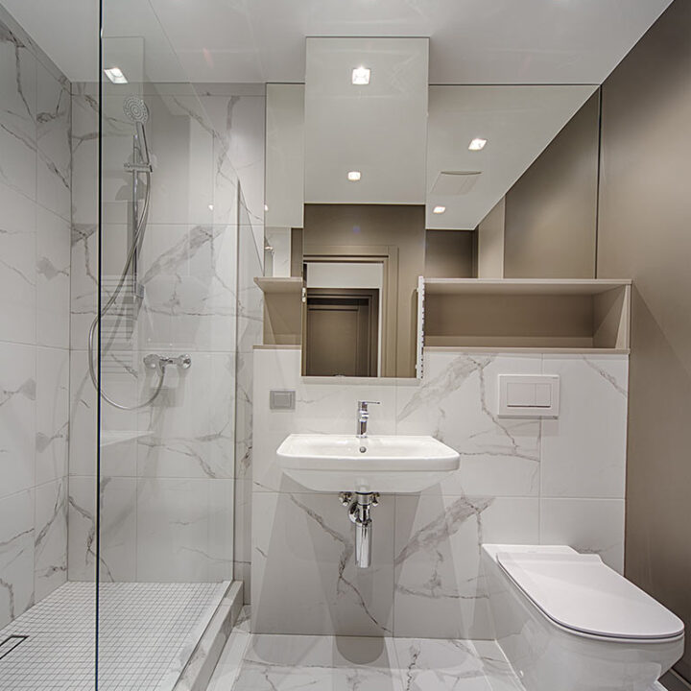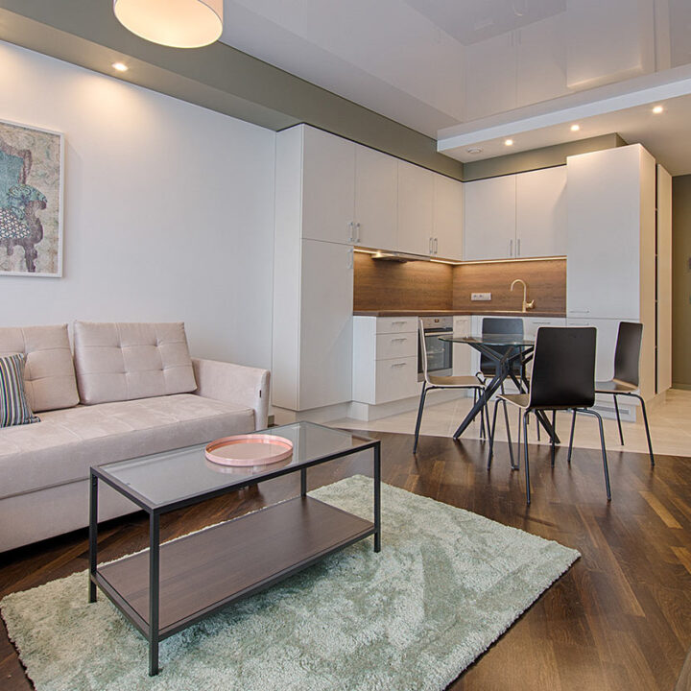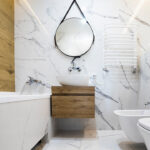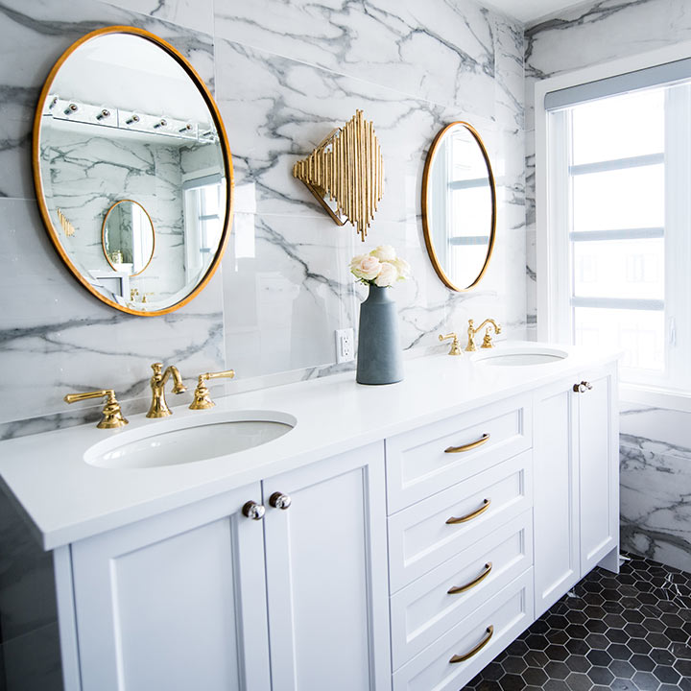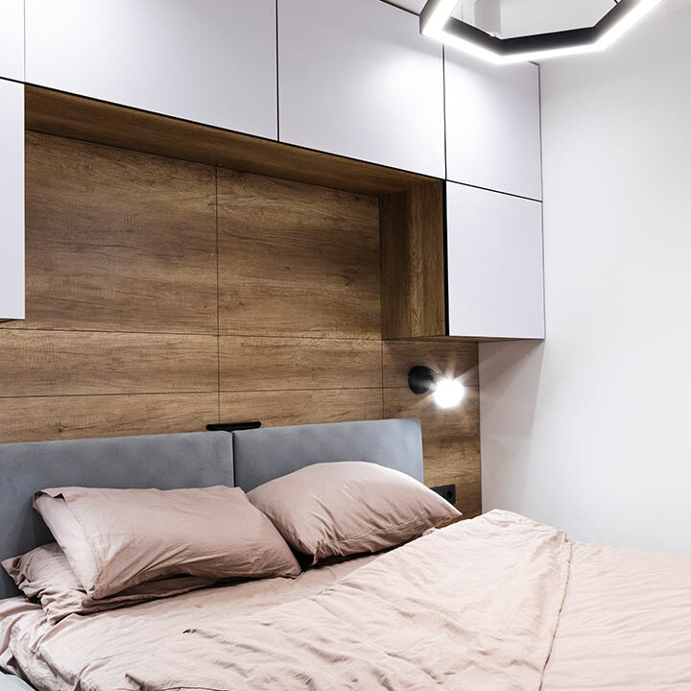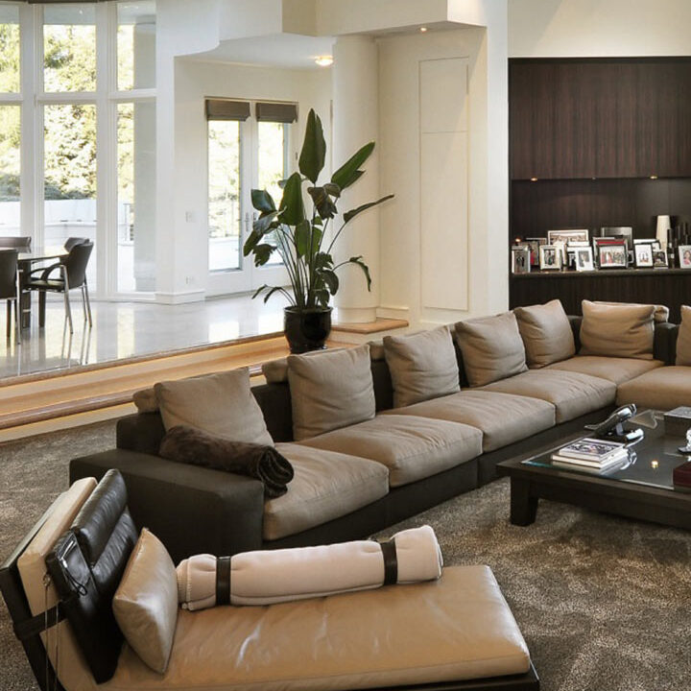Nestled in the upscale neighborhood of Shilaj, this 3BHK residence is a testament to Purn Interiors’ commitment to blending sophistication with functionality. Every corner of this abode radiates modern charm, while also exuding a warmth that turns a house into a home.
As you step into the space, the open-plan living area beckons with its muted color palette, accentuated by pops of vibrant hues and handpicked decor pieces. Natural light floods the space, thanks to the strategically placed floor-to-ceiling windows, illuminating the intricate patterns and textures that form the backbone of the design.
architect:
project type:
Terms:
client:
Strategy:
date:
Design in Details
The kitchen is a modern chef’s dream – equipped with state-of-the-art appliances and furnished with sleek cabinets, ensuring a blend of aesthetics and utility. Each bedroom is uniquely crafted, reflecting individual themes that cater to varied moods and preferences. The master suite, with its minimalist design, offers a serene retreat, while the kids’ room bursts with playful energy and creativity.
[30m2]
bedroom
[10m2]
bathroom
[24m2]
workspace
[15m2]
kitchen area
Incredible Result
Purn Interiors has carefully chosen every element, from the rich hardwood floors to the avant-garde light fixtures, ensuring that this Shilaj residence is not only in vogue but also timeless. This project, with its perfect harmony of modern design principles and personal touches, stands as a proud addition to our portfolio, echoing our ethos of crafting spaces that resonate deeply with their inhabitants.
